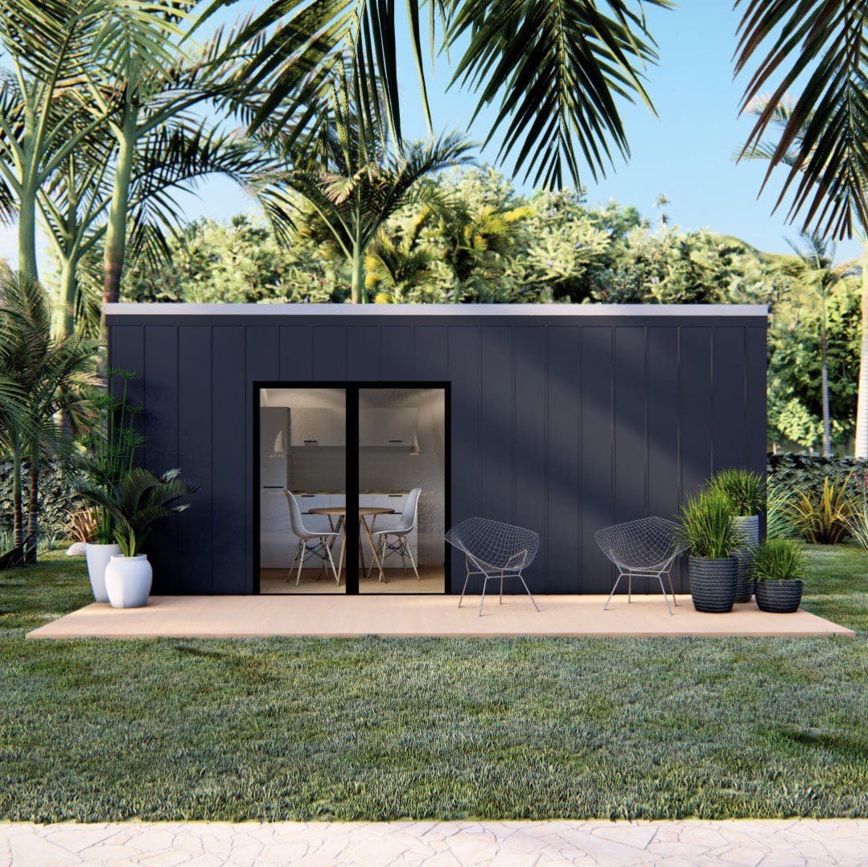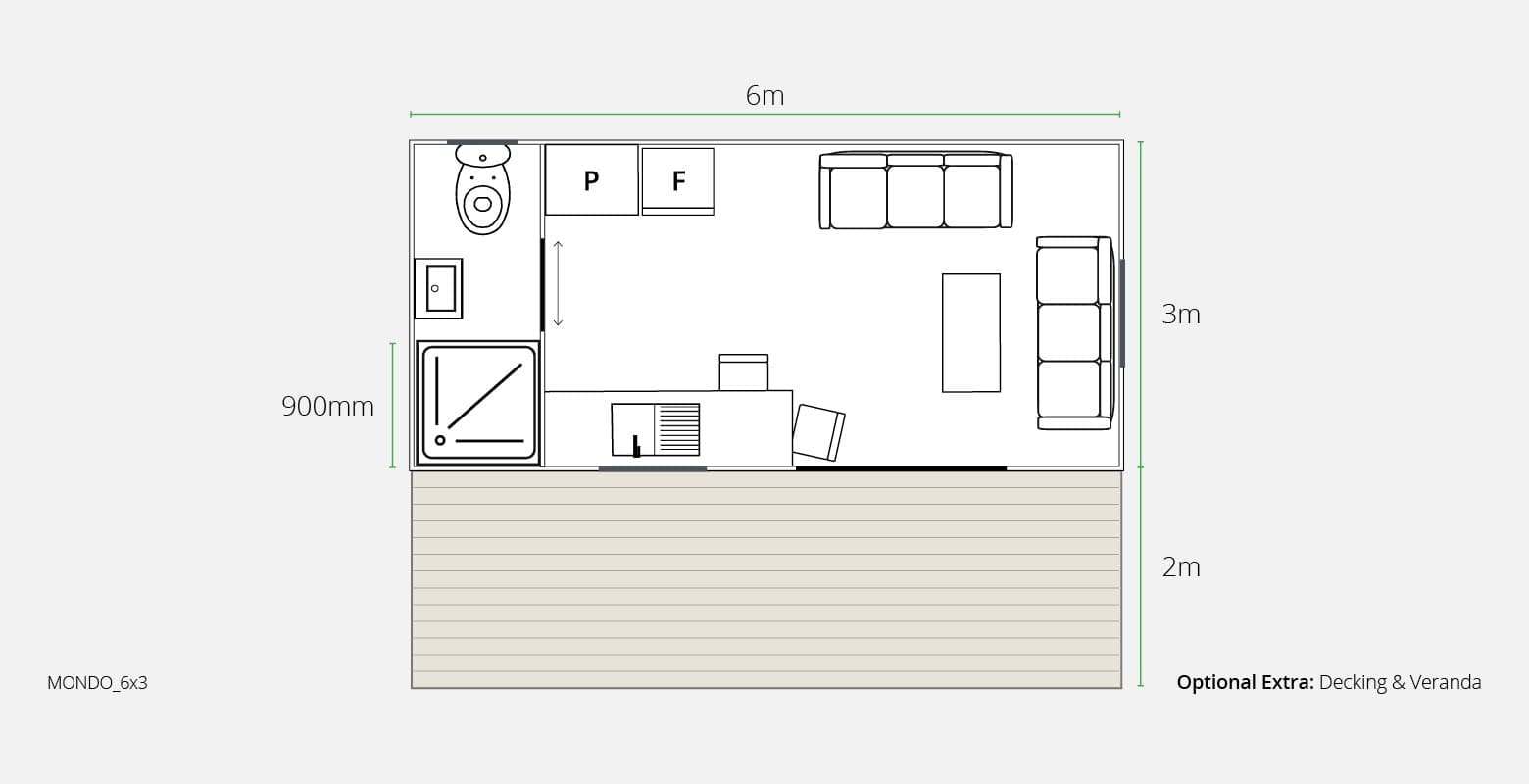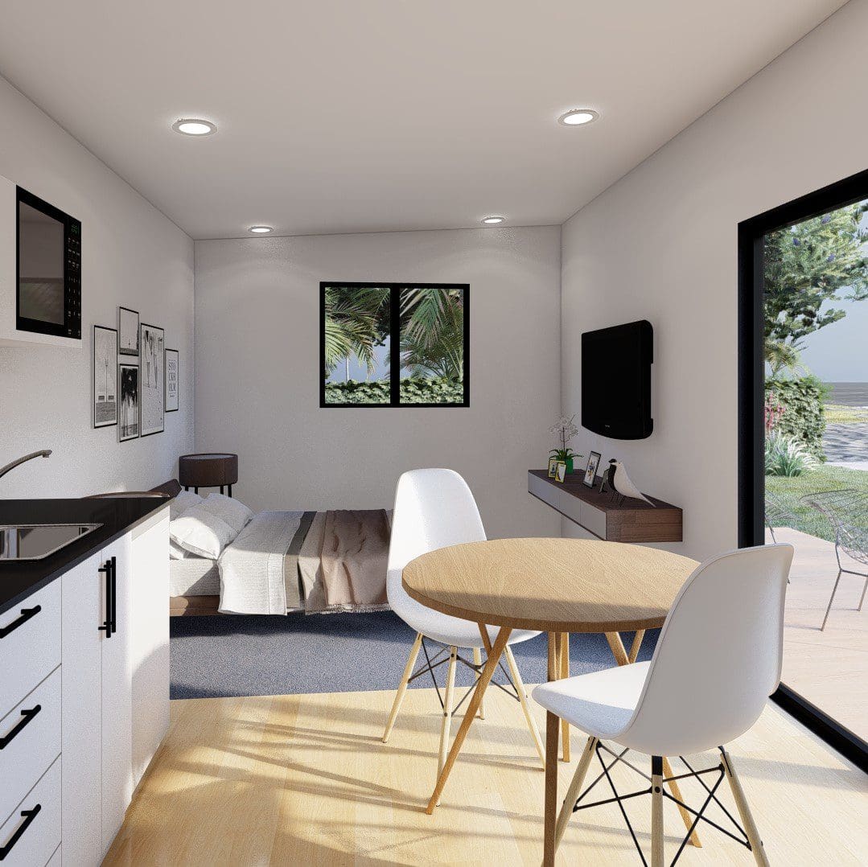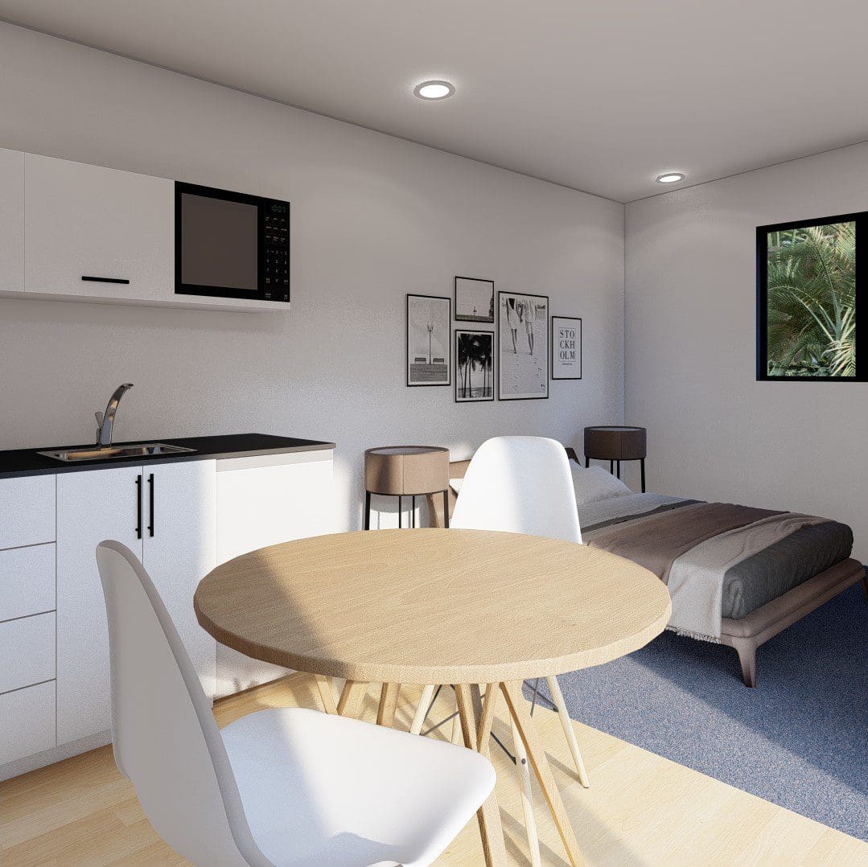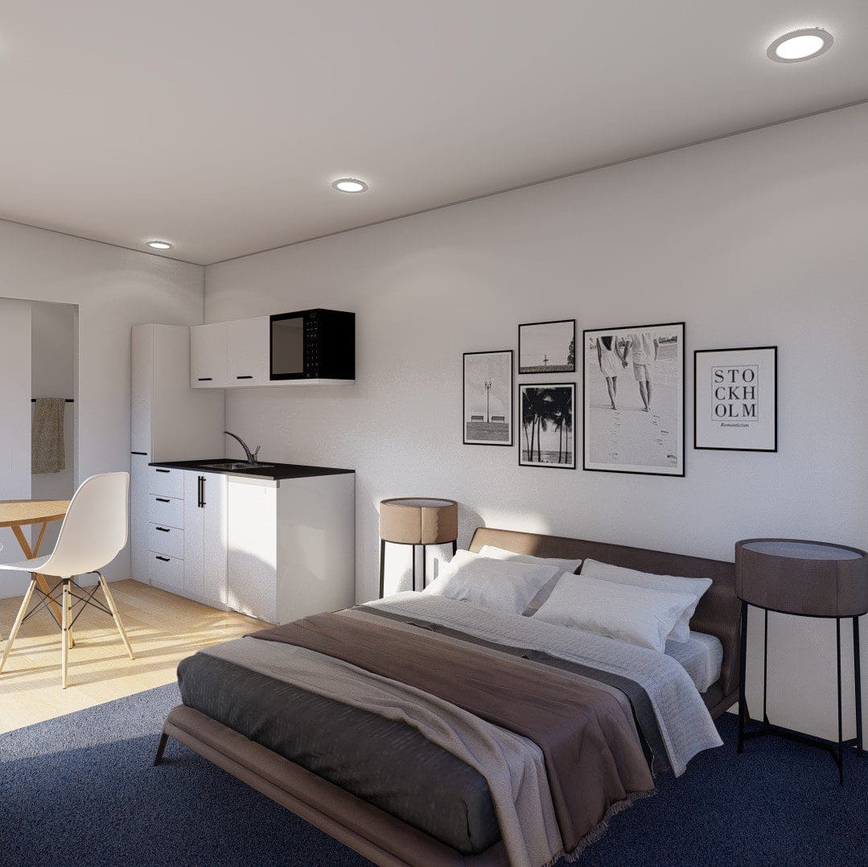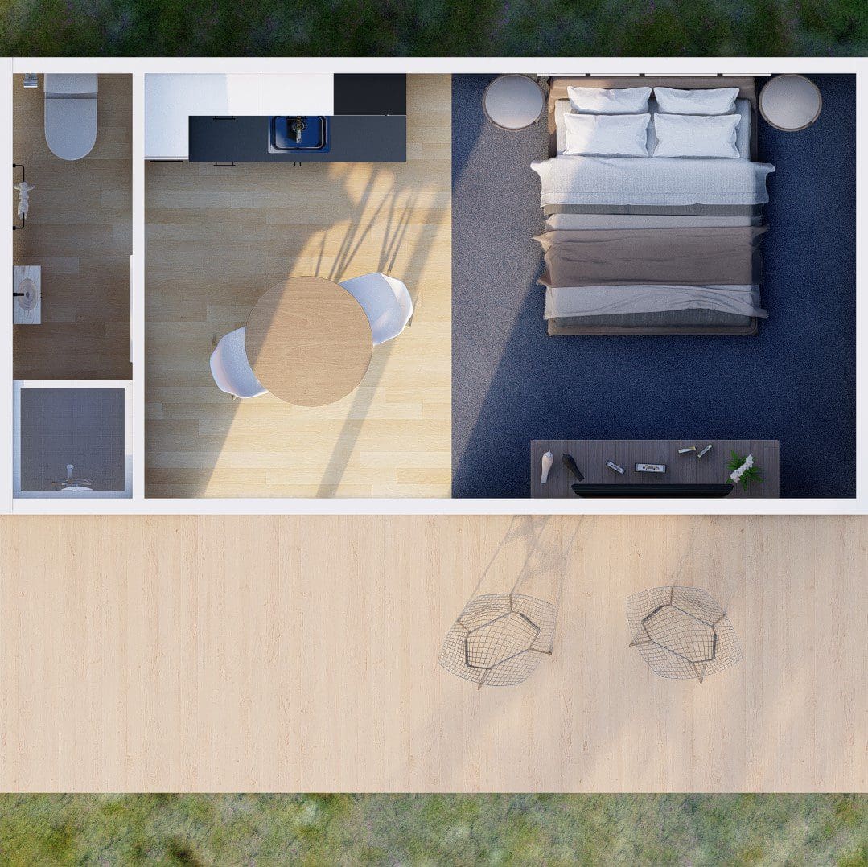Enjoy smarter living in this entry level studio from our self-contained Tiny Home range.
Featuring light and spacious living, high ceilings with kitchenette and bathroom. Smart design features include space saving cavity slider doors, standard double glazing and full glass ranch sliders opening wide for excellent indoor-outdoor flow. A range of optional extras are available including, cooktops, heat pumps and solar panels.
We can also offer a turn-key cabin solution and help arrange delivery, setup, connection to services and assistance with consent requirements (subject to site inspection).
Tiny Homes are ideal to provide extra space for family members or to generate recurring income by renting on your property. Talk to the team today about how.

